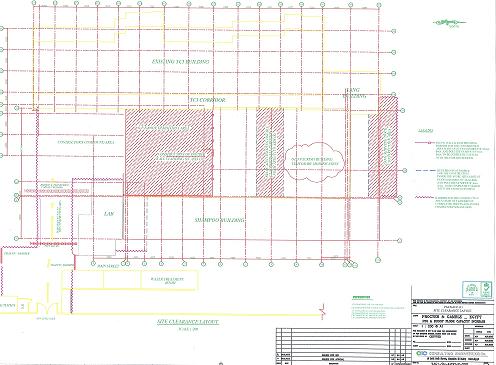| PSG and Buggy Floor capacity increase |

|
| Description: |
Built up and extension to the new buggy floor from W to E by 18m and from S to N by 45m for 3 floors including the drawing system |
| Start Date: |
2003 |
| Complation Date: |
2003 |
| Cost: |
2.2 million US $ |
| Services Provided: |
Structural design for the building extension . Produce the details execution steel drawings, specifications and Tender Documents:
- Structural calculations for the New Extension and check the stability of the existing TCI building.
- Producing all the detailed engineering & concrete raft foundation Drawings and structure steel detailed drawing.
-Production of the Tender Documents and Technical Specification.
|
|
|